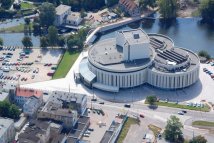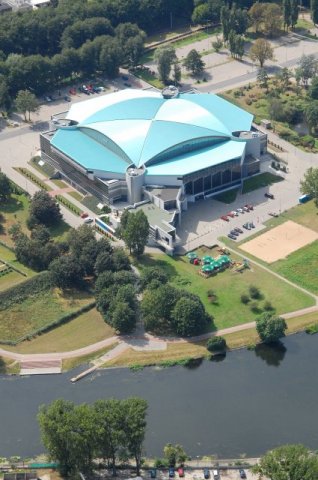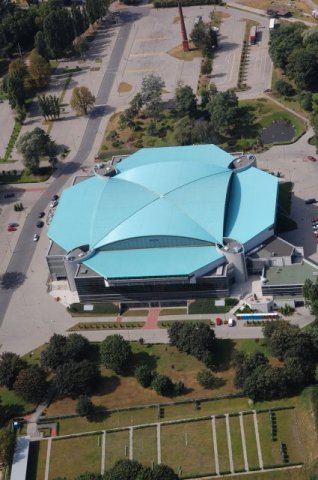Smoke flaps
Smoke flaps and fire walls - Bydgoszcz, Toruń and woj. Kuyavian-Pomeranian, Pomeranian and Greater Poland
The most important requirement for building objects by the Construction Law is to ensure proper fire safety for building users. It is possible, among others thanks to the use of appropriate fireproof partitions (fire doors and walls) as well as smoke vents, flaps.
The Telarm company has been offering you a comprehensive range of fire barriers, fire flaps, roof skylights and lighting systems for over 20 years. We design and implement the fire protection systems, building automation in locations as follows: Bydgoszcz, Toruń, Chojnice, Grudziądz, Włocławska, Gdynia, Gdańsk and Poznań. We encourage you to check our offer.
What are fire proofing?
Pursuant to § 232 para. 4 of the Ordinance of the Minister of Infrastructure of April 12, 2002 on technical conditions that should be met by buildings and their location, fire-fighting separation separates fire zones between them in a construction facility. Pursuant to § 227 above Acts, fire zones should have a specific surface depending on: the category of people (from ZL I to ZL V), the number of storeys and the height of the building structure, as well as the fire load density Q expressed in MJ / m2.
Fire-fighting, proofing separations form fire-extinguishing passages, ensuring adequate fire, smoke and heat resistance in the building between fire-proofing zones. They are mainly used for: limiting the spread of fire in the facility, facilitating evacuation from endangered zones and improving fire extinguishing actions. The fire partitions include: fire gates and curtains, as well as doors, windows and fireproof partition walls.
Fire walls as fire divisions
Fire walls are one of the fundamental fire partitions used in protected buildings. The construction of partition walls is usually based on steel, aluminum or wooden profiles. On the market we can meet fire-resistant glass walls, as well as aluminum with resistance classes: EI 15, EI 30, EI 60 and EI 120, as well as E 30, E 60 and E 120. The letter "E" means fire integrity, while the letter "I" defines the fire insulation. The number represents the number of minutes through which the fire separations are able to create an effective firewall. The most popular in Bydgoszcz, Poznań, Toruń and the province Pomeranian are elegant mess-free fire-resistant walls made of fire-resistant glass and combined with fire-resistant silicone. These constructions are used in office spaces, historic buildings, as well as fire divisions. used on staircases.
Fire flaps shut off the air supply - what are they for, what are they used for and how are they chosen?
Fire flaps (smoke flaps) also function as fire barriers. Their primary task is to cut off the air supply to the fire zone, which makes it possible to suppress the fire and prevent the spread of fire. Their task is also to protect against the ingress of harmful gases, fumes and high temperature through ventilation ducts in the facility. Fire-proof shut-off valves are installed in a ventilation system, in places where the ceiling and walls are connected. They can be equipped with electric, manual or pneumatic control.
The flaps are also categorized according to fire integrity and fire insulation. The most popular flaps installed in Bydgoszcz, Toruń, Poznań, Gdynia and Gdańsk are: fire flaps EI 240, EIS 120 and EI 60 - the letter "S" defines the limitation of the spread of smoke.
There are several ways to classify fire flaps. One of the most important is the type of flap drive. According to this criterion, we divide them into: flaps with an electromagnetic trigger mechanism and flaps with a thermal trigger (ampoule or fuse).
Fire flap should be selected depending on the type, purpose and needs of the building. The dampers should be matched in terms of dimensions, design, control mechanisms, fire resistance, and also meet the most important standards, ie: PN-EN15650, PN-EN1366-2, PN-EN13501-3.
Lighting systems, roof skylights and daylight ranges
Roof skylights and daylight ranges are an effective way to illuminate large-scale industrial facilities, warehouse and production halls, logistic centers and workplaces with natural light. Rays of light are able to significantly reduce the costs associated with the artificial lighting of large-scale industrial facilities, as well as provide adequate visibility and comfort in the work zones. Light strips are created by a string of light that illuminates linear halls in a linear manner.
These include roof light roofs, such as:
- arched arches, Pyramidal light bars,
- dome light stripes,
- shed light band.
In addition, the point skylights: trapezoidal, ridge or dome rooflights also contribute to the lighting of large-scale industrial facilities.
Both rooflights and roof skylights can be installed in the roof ridge or cut through the ridge. They are usually made of bent galvanized sheets and system aluminum profiles. Filling of skylights and skylights is usually made of chamber polycarbonate with different colors and thicknesses.
Fire flaps, fire walls and light rails (Bydgoszcz, Toruń, Poznań, Gdynia and Gdańsk) - we encourage you to take advantage of our offer
We encourage you to take the advantage of Telarm comprehensive offer. We have been on the market for over 20 years, providing services in the province. In the Kuyavian-Pomerian province we offer precise tailored fire-proofing solutions for companies, institutions, organizations and public facilities. Our employees always provide the expert advice and support at every stage of cooperation. Feel free to send us questions.








